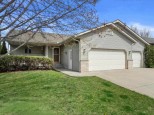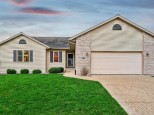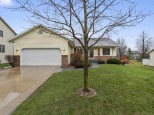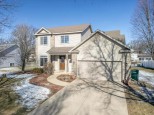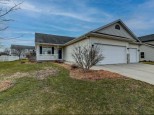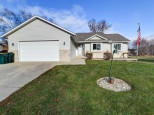WI > Dane > Cottage Grove > 2601 Gaston Road
Property Description for 2601 Gaston Road, Cottage Grove, WI 53527
Tastefully updated raised Ranch with huge backyard perfect for entertaining! Conveniently located with quick access to I94. remodeled kitchen with granite counter-tops. Updates throughout the home such as soft close drawers in the kitchen and baths. Primary bedroom suite with tiled bath. You will love the maintenance free deck, shed, and Spacious lower level with wood burning fireplace and walk-out to yard. 2-car garage, c/air, and patio under deck. Fire pit in backyard is waiting for you!
- Finished Square Feet: 1,400
- Finished Above Ground Square Feet: 1,400
- Waterfront:
- Building Type: Multi-level
- Subdivision:
- County: Dane
- Lot Acres: 0.93
- Elementary School: Call School District
- Middle School: Glacial Dr
- High School: Monona Grove
- Property Type: Single Family
- Estimated Age: 1974
- Garage: 2 car, Access to Basement, Attached, Under
- Basement: 8 ft. + Ceiling, Full, Full Size Windows/Exposed, Poured Concrete Foundation, Total finished, Walkout
- Style: Raised Ranch
- MLS #: 1976366
- Taxes: $5,047
- Master Bedroom: 15x11
- Bedroom #2: 13x13
- Bedroom #3: 12x11
- Kitchen: 13x12
- Living/Grt Rm: 17x13
- Dining Area: 12x10
































